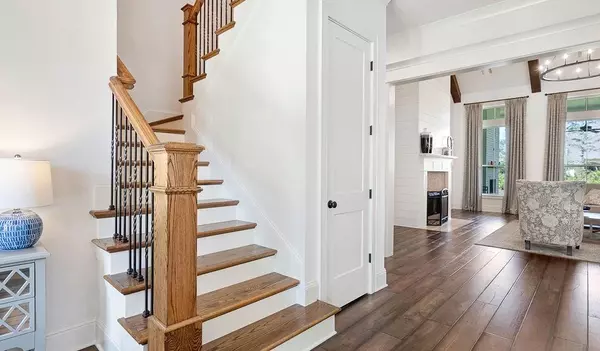$815,000
$840,000
3.0%For more information regarding the value of a property, please contact us for a free consultation.
533 DELTA QUEEN CT Covington, LA 70433
4 Beds
4 Baths
4,262 SqFt
Key Details
Sold Price $815,000
Property Type Single Family Home
Sub Type Detached
Listing Status Sold
Purchase Type For Sale
Square Footage 4,262 sqft
Price per Sqft $191
Subdivision Natchez Trace
MLS Listing ID 2212549
Sold Date 09/19/19
Style French/Provincial
Bedrooms 4
Full Baths 4
Construction Status Excellent,Resale
HOA Fees $75/ann
HOA Y/N Yes
Year Built 2017
Lot Size 0.412 Acres
Acres 0.4116
Property Description
Stunning < 2 years old in demand Natchez Trace, better than new! Great room with soaring vaulted and beamed ceiling and fireplace, formal dining room with painted brick accent wall, separate den with old beams and paneled study. Master suite with spa-like bath. Chef's kitchen with custom cabinets, Quartz counter tops, professional appliances and bar. Large upstairs den/media and two en-suite bedrooms. Patio w/ fireplace overlooking fenced and landscaped back yard w/drainage and irrigation. Custom drapes.
Location
State LA
County St. Tammany
Community Gated, Pool
Interior
Interior Features Pantry, Stainless Steel Appliances, Vaulted Ceiling(s)
Heating Central
Cooling Central Air
Fireplaces Type Gas
Fireplace Yes
Appliance Dryer, Dishwasher, Microwave, Oven, Range, Refrigerator, Wine Cooler, Washer
Exterior
Exterior Feature Fence
Garage Attached, Two Spaces, Garage Door Opener
Pool Community
Community Features Gated, Pool
Amenities Available Clubhouse
Water Access Desc Public
Roof Type Shingle
Porch Concrete, Other
Building
Lot Description Outside City Limits, Rectangular Lot
Entry Level Two
Foundation Slab
Sewer Public Sewer
Water Public
Architectural Style French/Provincial
Level or Stories Two
New Construction No
Construction Status Excellent,Resale
Others
Tax ID 70433533DeltaQueenCT
Security Features Security System,Fire Sprinkler System,Gated Community
Financing Conventional
Special Listing Condition None
Read Less
Want to know what your home might be worth? Contact us for a FREE valuation!

Our team is ready to help you sell your home for the highest possible price ASAP

Bought with RE/MAX Real Estate Partners, Inc.





